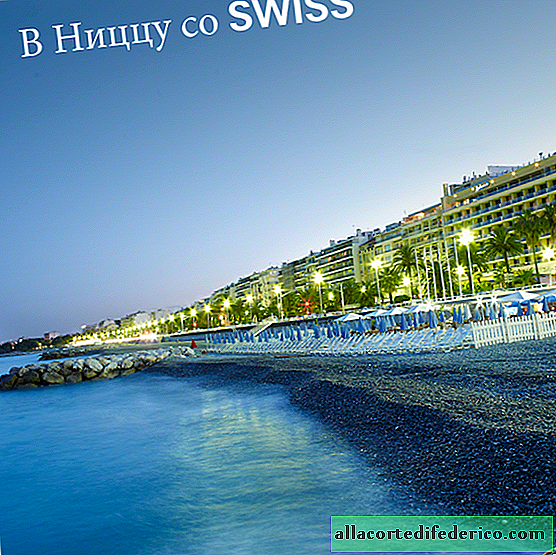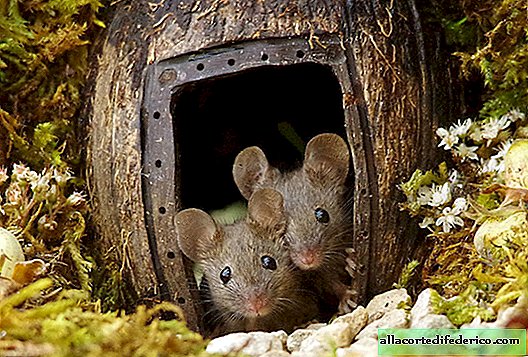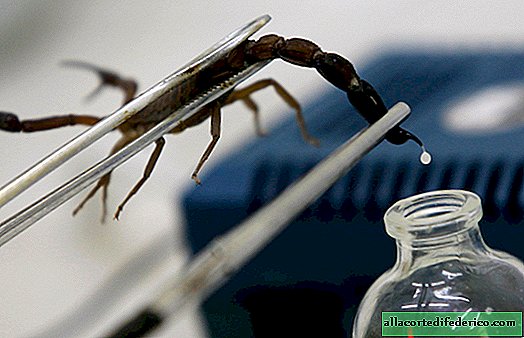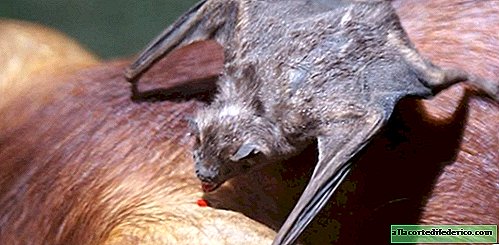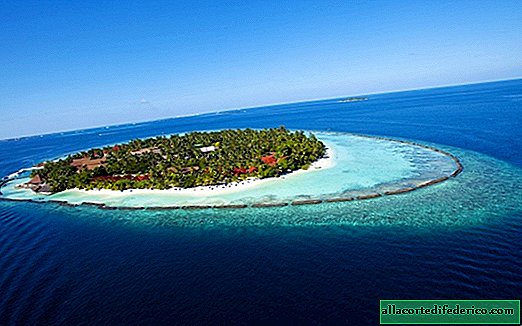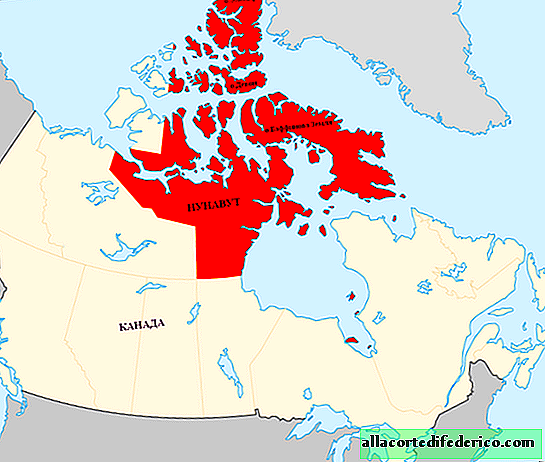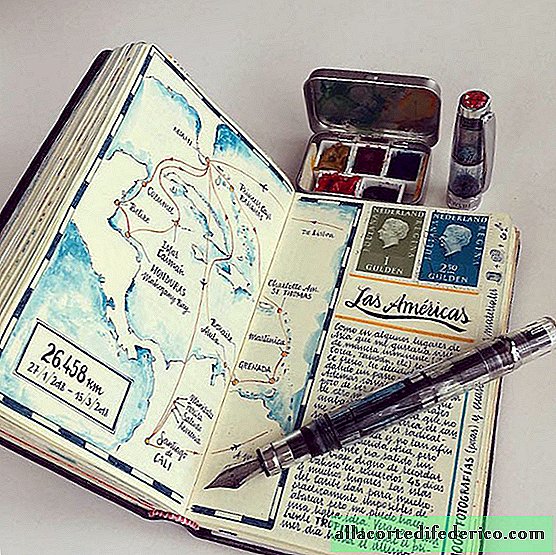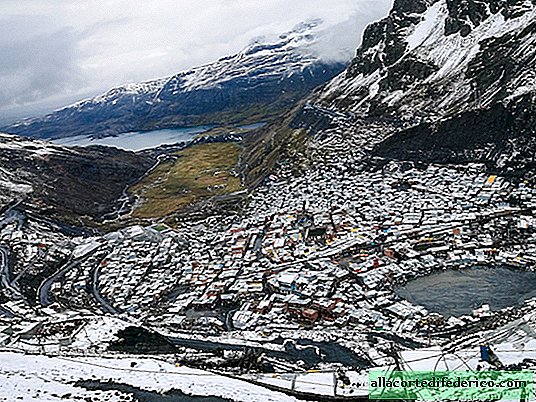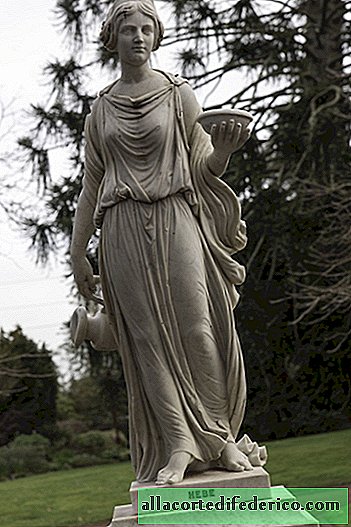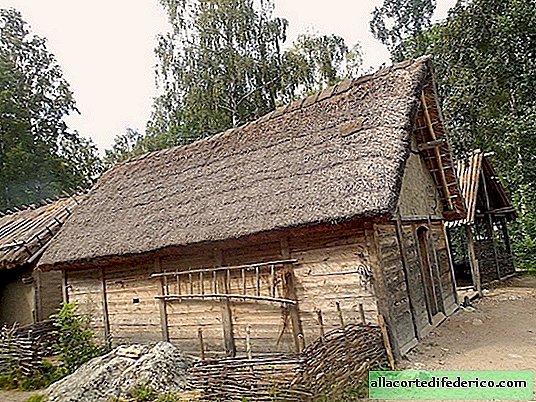Yekaterinburg. Then and now
The Yekaterinburg. Then and Now project shows how much the city has changed over a century and a half. Archival photographs captured the features of the life of citizens in that era: horse-drawn carriages, cars, signs, clothing styles. The result was a story not only about architecture, but also about the life of the city in different periods.
Dam

A unique photograph combining the avant-garde architecture of Sverdlovsk and the old workshops of the Catherine Plant, which has long been an important industrial part of the city. In 1923, the city became the center of the Ural region, it is being built up on a large scale, however, in the center of the new capital there is still an old factory of the 18th century. Only on the occasion of the 250th anniversary of the city (in 1973) a museum and memorial complex - Historical Square - was created on the site of the workshops. Most of the territory was cleared, some factory shops were rebuilt into museums.
City pond

The city pond is an artificial reservoir, which was created to provide the Catherine Plant with the energy of falling water. This photo was taken from the Gymnasium embankment, which after the revolution became known as the Working Youth Embankment. She bears the same name now. In the photo we see Tarasovskaya embankment (today - Maxim Gorky Street), Sevastyanov’s house is clearly visible, behind him - Catherine’s Cathedral and the roofs of old Yekaterinburg. In 1930, the cathedral was destroyed, in its place appeared Labor Square and the building of the Regional Executive Committee.
Catherine Plant

Photo of the Main Avenue from the bell tower of Catherine’s Cathedral. The photographs show the workshops of the old factory, in the background - the Cathedral (Epiphany) Cathedral and the building of the male gymnasium in front of it. On August 14, 1998, in honor of the 275th anniversary of Yekaterinburg, a monument to the founders of the city, Vasily Tatishchev and Wilhelm de Gennin, was erected on Labor Square.
Labor Square

One of the central squares of Sverdlovsk, broken down on the site of Catherine’s Cathedral. The square adjoins the old Catherine factory, the water tower of which is visible on its far edge. On the right you can see Lenin Avenue, on the left - the house of the Regional Executive Committee. In the foreground of the historical photo, work is underway to improve Pushkinskaya Street.
General Post Office

The Communications House or the General Post Office is one of the iconic objects of Yekaterinburg, an icon of the architecture of the Soviet avant-garde. On his example, you can see one of the basic principles of constructivism architecture - functionality. The building seems to be assembled from three different volumes: the staircase vertical; horizontal ribbon windows indicate the location of the halls; narrow vertical windows - the production area where communication equipment was located, in those days it occupied a lot of space. Behind the main building, a block of office premises with identical windows is visible. The communications house is part of the constructivist ensemble of the development of Labor Square.
City Council Building

Today, the City Council is a five-story building crowned with a clock tower and richly decorated in the spirit of Soviet neoclassicism. But the appearance is misleading. In fact, this building (then Gostiny Dvor) was originally built in ascetic forms of constructivism.
In the late 1930s, the politics and ideology of the state began to change, the Soviet avant-garde as a direction of architecture fell into disgrace. Critics said that the style is too ascetic and is associated with poverty, that life has become better and more fun, so you need to build richer. It was decided to enrich this and other buildings - to give ascetic constructivism more details of Soviet neoclassicism: columns, stucco moldings, sculptures.
In 1944, enrichment of the facades was designed, the project was completed after the end of the war. According to the project of architects Golubev and Reisher, the clock tower was erected only in 1954, then the City Council acquired its modern look.
Hotel Atamanova

Furnished rooms of the merchant of the second guild Atamanov on the former Assumption Street. In perspective, you can see the Cathedral of Alexander Nevsky (in the Novo-Tikhvin Nunnery).
A stone bridge

In the photo, Pokrovsky Avenue (Malysheva Street) crosses Iset along the city’s oldest stone bridge, built in the middle of the 19th century. In the foreground on the right is the Poklevsky-Kozell estate. Today it houses the Ministry of Culture of the Sverdlovsk Region. In perspective Pokrovsky Prospect, the Catholic Cathedral of St. Anne, built in 1884, is visible. After the revolution, the new government sought to undermine the authority of all religions. The church was partially rebuilt; for a long time, a bus station was located in it. In the early 1960s, the building was demolished.
Street March 8

The photo was taken from the bell tower of the Great Zlatoust Cathedral in the direction of the Market Square. Uktusskaya street rises up (now March 8), on the left along it are the old shops of Torgovaya Ploshchad (a one-story washing yard in the foreground). Behind them is the bulk of Prombank, which opens onto the street with a rounded corner. Behind it is visible the spire of the Cathedral, which stands on the future square of 1905. Around extends the merchant buildings of old Yekaterinburg. Only the constructivist building of Prombank gives out that the picture was taken already in Sverdlovsk.
Rosa Luxemburg Street

Rosa Luxemburg Street has preserved the historical buildings of pre-revolutionary Yekaterinburg: city and country estates, benches, wooden and stone houses. On the left is the red-brick house of the merchant of the second guild Babikov; the residential part goes to Pokrovsky Prospekt, a trading house along Zlatoustovskaya. On the right is the oldest hotel in Yekaterinburg, the so-called "American Hotel". Now in the hotel building is the Sverdlovsk Art College.
The first building of the Drama Theater

The theater building was rebuilt in 1929 from the Vtorov trading house - a two-story Art Nouveau store located on this site. In 1990, the theater moved, and this building randomly surrendered. There was a fire in it, and after several years of desolation, it was rebuilt into a shopping center. Today, the facade of the old Drama Theater can be seen built into a modern shopping center, however, the lane going from the building is still called Teatralny, recalling its former glory. But pharmacy No. 6, which is visible in the foreground of the picture, has survived all the vicissitudes of history and is in the same place as before.
Photographic Museum "House of Metenkov"

The photo shows the intersection of the former Voznesensky Prospekt (now Karl Liebknecht Street) and Club Street (Pervomaiskaya). In the foreground, in front of the intersection, you can see the two-story building of the photographic store Metenkova.
Veniamin Leonidovich Metenkov is a famous Yekaterinburg businessman, a keen photographer. He successfully managed several photographic workshops, brought and popularized new products in the field of photographic equipment in Yekaterinburg. After the revolution, Metenkov’s enterprises were nationalized. In 1993, it was decided to create a museum of photography in Metenkov’s house.
Working Youth Embankment

In the photo - the embankment of Working Youth and the water area of the city pond. On the right you can see the building of the sports complex Dynamo. On the left is a classic building with a four-column portico. This is the former home of the chief mountain chief, who possessed tremendous power in the city. In the Soviet years, a special hospital of the Regional Committee of the RCP was located here. Today it is hospital number 2.
Sports complex "Dynamo"

The sports complex, built during the first five-year plans for the Dynamo Sports Club, is also known as the “boat house”. The complex of buildings made in the forms of constructivism, includes a stadium with stands and the House of Physical Education - one of the few constructivist buildings with an exploited roof. An important area of the sports complex was water sports: rowing, swimming, diving competitions were held on water.
Hotel "Big Ural"

Designed and built in the mid-1930s. At this time, Sverdlovsk, the young capital of the new Ural region, is experiencing a boom in construction. A comprehensive project for the development of Drovyanaya Square and its environs is being created. The Big Urals is part of this complex. In the late 1930s, the hotel building was "enriched": initially a strict constructivist volume was decorated in the spirit of Soviet neoclassicism, sculptures and stucco molding, balusters on balconies and capitals on columns appeared on the facade.
Paris Commune Square

The Paris Commune Square is the former Drovyanaya square of old Yekaterinburg. Here they sold and bought firewood, forest for construction. Until the beginning of the XX century, it was actually the outskirts of the city. In 1932, the first plan for landscaping of Sverdlovsk was approved, regular squares were laid out. Perhaps this is a feature of Sverdlovsk / Yekaterinburg, but many places, now called squares (Labor, Paris Commune, Kommunarov, Kirov), are in fact squares.
Karl Liebknecht Street

The photo was taken from the fire tower of Fire Station No. 2 (today - the Main Directorate of the Russian Ministry for Emergencies in the Sverdlovsk Region). Currently, the initial building of the fire department has been built on three floors, there is no tower.
When comparing two historical photographs, the huge leap that the city literally made during the first two five-year periods is most clearly visible. Among the merchant red-brick mansions, huge geometric constructivist buildings of a new type grow: the Communication Palace (to the left) and the building of the Uralsnabtorg Trust.
Chapaeva street

In 1833, a bishop from the Perm diocese was appointed to the Yekaterinburg district. Then on the outskirts of the city the father allowed himself a house, a church, a garden, and the whole street "obeyed" him. Bishop’s was considered one of the best streets in the mountain capital of the Urals. Now the street is named after Chapaev.
Weiner Street

In Sverdlovsk, several residential complexes were built for employees of the City Council. The house of the City Council No. 5 on Weiner Street is one of them. Today, buildings are almost entirely office buildings. Not so long ago, Weiner Street became a pedestrian.
Print house

The Press House is part of the ensemble of development of the Paris Commune square. The building was designed with a reinforced concrete frame of columns, however, in order to save money, the walls of the old mansions that stood at the construction site were partially preserved inside the building. Until the early 2000s, the Ural Worker Publishing House was located here.

